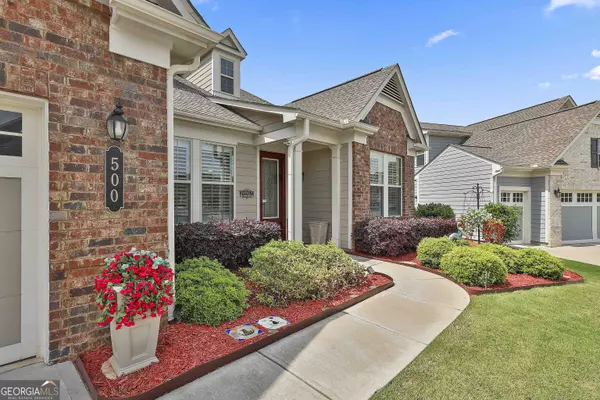$756,600
$780,000
3.0%For more information regarding the value of a property, please contact us for a free consultation.
3 Beds
2.5 Baths
2,541 SqFt
SOLD DATE : 08/01/2025
Key Details
Sold Price $756,600
Property Type Single Family Home
Sub Type Single Family Residence
Listing Status Sold
Purchase Type For Sale
Square Footage 2,541 sqft
Price per Sqft $297
Subdivision Cresswind At Peachtree City
MLS Listing ID 10519601
Sold Date 08/01/25
Style Ranch,Traditional
Bedrooms 3
Full Baths 2
Half Baths 1
HOA Fees $3,600
HOA Y/N Yes
Year Built 2020
Annual Tax Amount $2,537
Tax Year 2024
Lot Size 0.270 Acres
Acres 0.27
Lot Dimensions 11761.2
Property Sub-Type Single Family Residence
Source Georgia MLS 2
Property Description
Experience upscale, low-maintenance living in this beautifully appointed Redwood floorplan. 3-bedroom, 2.5-bath, ranch-style home located in Phase 4 of Cresswind-the only 55+ community in Peachtree City! Nestled on one of the larger premium lots, this home offers both privacy and space, along with luxury features and unmatched community amenities. Step inside to discover light hickory engineered wood floors that add warmth and elegance throughout the main living areas. The gourmet kitchen is a chef's dream, featuring solid surface countertops, a large center island, custom self-closing cabinetry, and ample prep and storage space-perfect for entertaining or everyday living. The spacious floor plan includes an office overlooking the front yard, a bright and airy living area, and a primary suite with a well-appointed en-suite bath. All closets boast custom-designed shelving. Two additional bedrooms offer flexibility for guests, hobbies, or additional workspace. Additional highlights include: Extended garage by four feet with an integrated golf cart bay, industry-leading Tornado Shelter/Safe Room bolted to the garage floor-engineered to withstand winds up to 225 mph, 8-foot extended covered lanai, perfect for outdoor relaxation, 8x8 grilling slab and cobblestone patio for outdoor sunning and entertaining. Fully fenced, oversized private lot ideal for pets, gardening, or serene outdoor enjoyment Cresswind offers a vibrant lifestyle with amenities including a state-of-the-art clubhouse, resort-style swimming pool, indoor pool, fitness center, ballroom, demonstration kitchen, art room, pickleball courts, tennis courts and is connected to 100 miles of golf cart paths-all in a friendly, welcoming 55+ environment. Over thirty clubs to join, to keep you active and make life long friends! This meticulously maintained home is the perfect blend of comfort, safety, style, and community. Don't miss your chance to live in one of Georgia's most desirable active adult neighborhoods!
Location
State GA
County Fayette
Rooms
Basement None
Dining Room Separate Room
Interior
Interior Features Double Vanity, High Ceilings, In-Law Floorplan, Master On Main Level, Separate Shower, Split Bedroom Plan, Tile Bath, Walk-In Closet(s)
Heating Central, Natural Gas
Cooling Ceiling Fan(s), Central Air, Electric
Flooring Carpet, Laminate, Tile
Fireplace No
Appliance Cooktop, Dishwasher, Disposal, Dryer, Gas Water Heater, Refrigerator, Stainless Steel Appliance(s), Tankless Water Heater, Washer
Laundry In Hall
Exterior
Exterior Feature Sprinkler System
Parking Features Garage, Attached, Kitchen Level, Garage Door Opener
Garage Spaces 2.0
Fence Back Yard, Fenced
Community Features Clubhouse, Fitness Center, Pool, Retirement Community, Sidewalks, Street Lights, Tennis Court(s)
Utilities Available Cable Available, Electricity Available, High Speed Internet, Natural Gas Available, Phone Available, Sewer Connected, Underground Utilities, Water Available
View Y/N No
Roof Type Composition
Total Parking Spaces 2
Garage Yes
Private Pool No
Building
Lot Description Level
Faces Use GPS. House is off the second traffic circle, turn left. House on left. Easy access to Atlanta, very north end of PTC!
Foundation Slab
Sewer Public Sewer
Water Public
Structure Type Concrete
New Construction No
Schools
Elementary Schools Crabapple
Middle Schools Flat Rock
High Schools Sandy Creek
Others
HOA Fee Include Facilities Fee,Other,Reserve Fund,Swimming,Tennis
Tax ID 074524011
Security Features Carbon Monoxide Detector(s),Security System,Smoke Detector(s)
Acceptable Financing Cash, Conventional, FHA, VA Loan
Listing Terms Cash, Conventional, FHA, VA Loan
Special Listing Condition Resale
Read Less Info
Want to know what your home might be worth? Contact us for a FREE valuation!

Our team is ready to help you sell your home for the highest possible price ASAP

© 2025 Georgia Multiple Listing Service. All Rights Reserved.
GET MORE INFORMATION
Founder of REALgratitude™ | DRE# SA695240000 | DRE# 02100184







