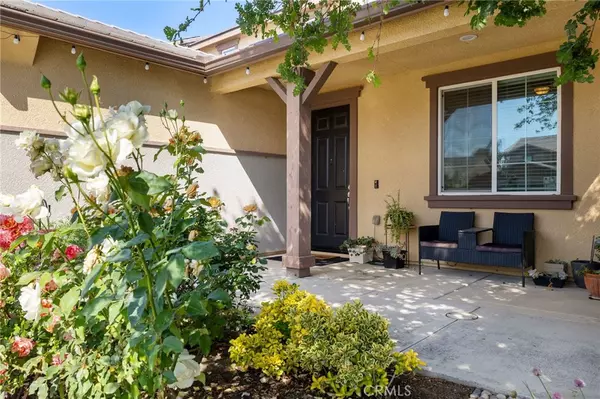$525,000
$525,000
For more information regarding the value of a property, please contact us for a free consultation.
5 Beds
3 Baths
2,428 SqFt
SOLD DATE : 07/28/2025
Key Details
Sold Price $525,000
Property Type Single Family Home
Sub Type Single Family Residence
Listing Status Sold
Purchase Type For Sale
Square Footage 2,428 sqft
Price per Sqft $216
MLS Listing ID SR25146151
Sold Date 07/28/25
Bedrooms 5
Full Baths 3
HOA Y/N No
Year Built 2017
Lot Size 6,534 Sqft
Property Sub-Type Single Family Residence
Property Description
Experience comfort, style, and possibility in this 5-bed, 3-bath, 2,428 sq ft home, ideally positioned on a corner lot in the quiet and desirable River Oaks neighborhood—just minutes from top-rated schools, fine dining, and shopping. The chef's kitchen boasts granite counters, rich espresso cabinetry & an expansive island flowing seamlessly into the great room—perfect for entertaining or quiet nights in. A downstairs flex room with adjacent bath offers ideal space for office, guests, or multi-gen living. Upstairs are 4 bedrooms, including a serene primary retreat with walk-in closet, spa soaking tub & separate shower. Outdoors, your private pool oasis awaits with a stone-faced planter, lush greenery & calming water features. Extensive flatwork is prepped for an outdoor spa and kitchen. Extras include an oversized laundry room with abundant storage, transferable solar for added efficiency, and full block wall fencing for enhanced privacy & security. Luxury, convenience & comfort in one—schedule your private tour today. Opportunities like this don't wait!
Location
State CA
County Kern
Area Bksf - Bakersfield
Zoning R-1
Rooms
Main Level Bedrooms 1
Interior
Interior Features Breakfast Bar, Ceiling Fan(s), Granite Counters, Attic, Bedroom on Main Level
Heating Central
Cooling Central Air
Flooring Tile
Fireplaces Type None
Fireplace No
Appliance Gas Cooktop, Gas Oven, Microwave
Laundry Laundry Room
Exterior
Parking Features Door-Multi, Garage
Garage Spaces 2.0
Garage Description 2.0
Fence Block
Pool In Ground, Private
Community Features Suburban, Sidewalks, Park
Utilities Available Cable Connected, Electricity Connected, Natural Gas Connected, Phone Available, Sewer Connected
View Y/N Yes
View Neighborhood
Roof Type Tile
Porch Covered
Total Parking Spaces 2
Private Pool Yes
Building
Lot Description Corner Lot, Near Park, Sprinkler System
Story 2
Entry Level Two
Sewer Public Sewer
Water Public
Level or Stories Two
New Construction No
Schools
School District Other
Others
Senior Community No
Tax ID 52263101008
Acceptable Financing Cash, Conventional, FHA, Submit
Listing Terms Cash, Conventional, FHA, Submit
Financing Conventional
Special Listing Condition Standard
Read Less Info
Want to know what your home might be worth? Contact us for a FREE valuation!

Our team is ready to help you sell your home for the highest possible price ASAP

Bought with Guadalupe Silva Guadalupe M Silva, Broker
GET MORE INFORMATION
Founder of REALgratitude™ | DRE# SA695240000 | DRE# 02100184







