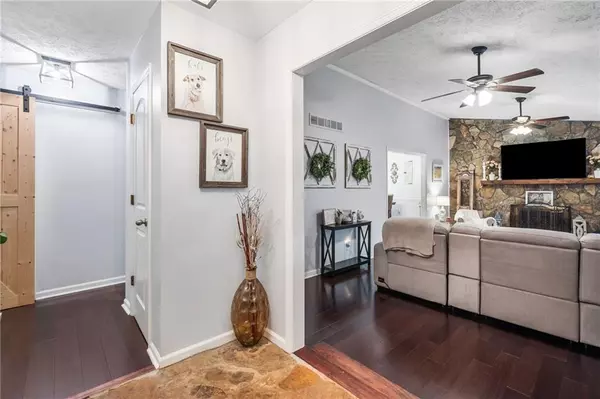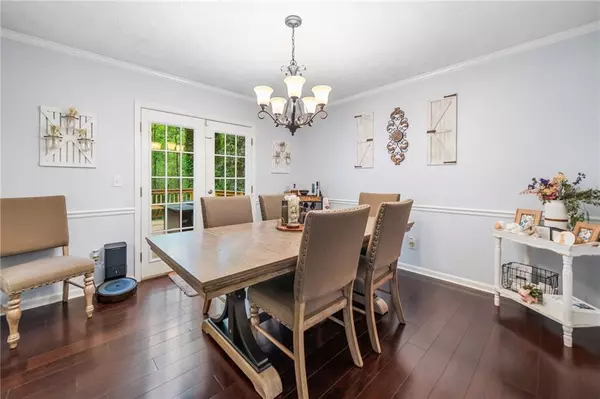$402,500
$399,000
0.9%For more information regarding the value of a property, please contact us for a free consultation.
3 Beds
2 Baths
2,016 SqFt
SOLD DATE : 06/16/2025
Key Details
Sold Price $402,500
Property Type Single Family Home
Sub Type Single Family Residence
Listing Status Sold
Purchase Type For Sale
Square Footage 2,016 sqft
Price per Sqft $199
Subdivision Stilesboro Hills
MLS Listing ID 7569094
Sold Date 06/16/25
Style Ranch
Bedrooms 3
Full Baths 2
Construction Status Resale
HOA Y/N No
Year Built 1976
Annual Tax Amount $3,589
Tax Year 2024
Lot Size 0.460 Acres
Acres 0.46
Property Sub-Type Single Family Residence
Source First Multiple Listing Service
Property Description
Beautifully maintained ranch home with a full daylight basement, situated on a half-acre lot in Kennesaw, just minutes from I-75 and I-575. This charming home offers 3 bedrooms and 2 full bathrooms on the main level, along with a gorgeous, recently updated kitchen. The spacious basement is perfect for entertaining, featuring a wet bar and a private exterior entrance to the backyard. Step outside to enjoy a large, level, fully fenced yard, complete with an expansive back deck — ideal for gatherings. The home also boasts brand-new siding and fresh exterior paint. Located in a quiet neighborhood, it's just a short drive to Swift Cantrell Park, several other local parks, Publix, and a variety of shopping options.
Location
State GA
County Cobb
Area Stilesboro Hills
Lake Name None
Rooms
Bedroom Description Master on Main
Other Rooms None
Basement Daylight, Exterior Entry, Finished, Full, Interior Entry, Walk-Out Access
Main Level Bedrooms 3
Dining Room Separate Dining Room
Kitchen Cabinets White, Other Surface Counters, Other
Interior
Interior Features Entrance Foyer, High Speed Internet, Walk-In Closet(s), Wet Bar
Heating Central
Cooling Ceiling Fan(s), Central Air
Flooring Hardwood, Stone, Tile
Fireplaces Number 1
Fireplaces Type Living Room
Equipment None
Window Features None
Appliance Dishwasher, Disposal, Electric Range, Microwave, Refrigerator
Laundry In Hall, Main Level
Exterior
Exterior Feature Private Yard, Rear Stairs, Other
Parking Features Driveway, Garage, Garage Faces Front, Kitchen Level, Level Driveway
Garage Spaces 2.0
Fence Back Yard, Chain Link
Pool None
Community Features None
Utilities Available Cable Available, Electricity Available, Phone Available, Water Available, Other
Waterfront Description None
View Y/N Yes
View Neighborhood
Roof Type Composition,Shingle
Street Surface None
Accessibility None
Handicap Access None
Porch Deck, Patio
Private Pool false
Building
Lot Description Back Yard, Front Yard, Landscaped, Level
Story Two
Foundation None
Sewer Septic Tank
Water Public
Architectural Style Ranch
Level or Stories Two
Structure Type HardiPlank Type
Construction Status Resale
Schools
Elementary Schools Bullard
Middle Schools Mcclure
High Schools Allatoona
Others
Senior Community no
Restrictions false
Tax ID 20019900270
Read Less Info
Want to know what your home might be worth? Contact us for a FREE valuation!

Our team is ready to help you sell your home for the highest possible price ASAP

Bought with Dwelli Inc.
GET MORE INFORMATION
Founder of REALgratitude™ | DRE# SA695240000 | DRE# 02100184







