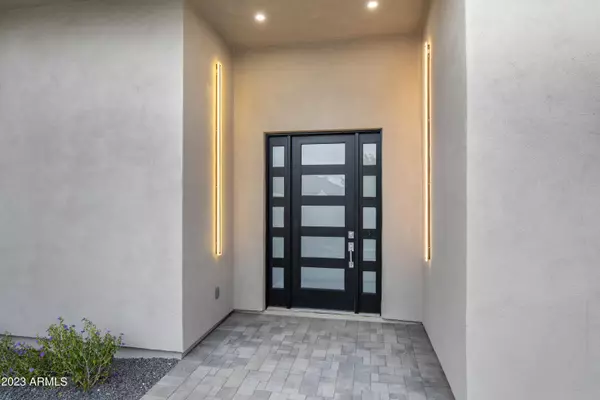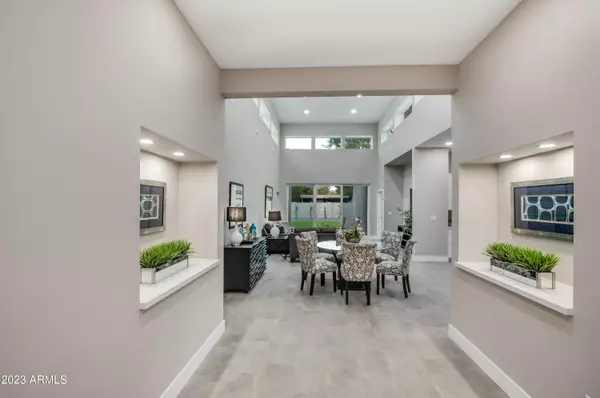$980,000
$1,025,000
4.4%For more information regarding the value of a property, please contact us for a free consultation.
4 Beds
3 Baths
2,727 SqFt
SOLD DATE : 03/04/2024
Key Details
Sold Price $980,000
Property Type Single Family Home
Sub Type Single Family Residence
Listing Status Sold
Purchase Type For Sale
Square Footage 2,727 sqft
Price per Sqft $359
Subdivision Merriwood
MLS Listing ID 6632509
Sold Date 03/04/24
Style Other
Bedrooms 4
HOA Y/N No
Year Built 2023
Annual Tax Amount $1,563
Tax Year 2023
Lot Size 8,221 Sqft
Acres 0.19
Property Sub-Type Single Family Residence
Source Arizona Regional Multiple Listing Service (ARMLS)
Property Description
New north central construction! This gorgeous contemporary 4 bedroom, 2.75 bath home is nestled in a quiet, mature cul-de-sac neighborhood. Wide open floorplan with incredible ceilings and natural light and a great flow. The kitchen has a breakfast bar and wine frig and awaits the best of cooks with a 6 burner range and tons of counter space. Huge walk-in pantry for whatever you need stored. Kitchen opens to a spacious great room with sliding doors to the large back yard. Master bedroom is split with a beautiful bath and huge walk-in closet. All bedrooms have walk-in closets and close access to baths. Light rail is close by as well as Royal Palm Park, shopping and excellent schools! 2 minute drive or easy biking to the restaurants & boutiques between the 7's (7th Ave to 7th St).
Location
State AZ
County Maricopa
Community Merriwood
Direction Glendale Ave to 14th Ave. North to Cactus Wren, west to property.
Rooms
Other Rooms Great Room
Den/Bedroom Plus 4
Separate Den/Office N
Interior
Interior Features High Speed Internet, Granite Counters, Double Vanity, Breakfast Bar, 9+ Flat Ceilings, No Interior Steps, Kitchen Island, 3/4 Bath Master Bdrm
Heating Natural Gas
Cooling Central Air, Ceiling Fan(s), Programmable Thmstat
Flooring Tile
Fireplaces Type None
Fireplace No
Window Features Dual Pane
SPA None
Laundry Wshr/Dry HookUp Only
Exterior
Parking Features Garage Door Opener, Direct Access
Garage Spaces 2.0
Garage Description 2.0
Fence Block
Pool None
Community Features Near Light Rail Stop, Near Bus Stop, Biking/Walking Path
Roof Type Foam
Porch Patio
Building
Lot Description Sprinklers In Rear, Sprinklers In Front, Cul-De-Sac, Gravel/Stone Front, Synthetic Grass Back
Story 1
Builder Name Owner
Sewer Sewer in & Cnctd, Public Sewer
Water City Water
Architectural Style Other
New Construction No
Schools
Elementary Schools Washington Elementary School
Middle Schools Orangewood School
High Schools Washington High School
School District Glendale Union High School District
Others
HOA Fee Include No Fees
Senior Community No
Tax ID 157-11-012
Ownership Fee Simple
Acceptable Financing Cash, Conventional
Horse Property N
Listing Terms Cash, Conventional
Financing Conventional
Read Less Info
Want to know what your home might be worth? Contact us for a FREE valuation!

Our team is ready to help you sell your home for the highest possible price ASAP

Copyright 2025 Arizona Regional Multiple Listing Service, Inc. All rights reserved.
Bought with West USA Realty
GET MORE INFORMATION
Founder of REALgratitude™ | DRE# SA695240000 | DRE# 02100184







