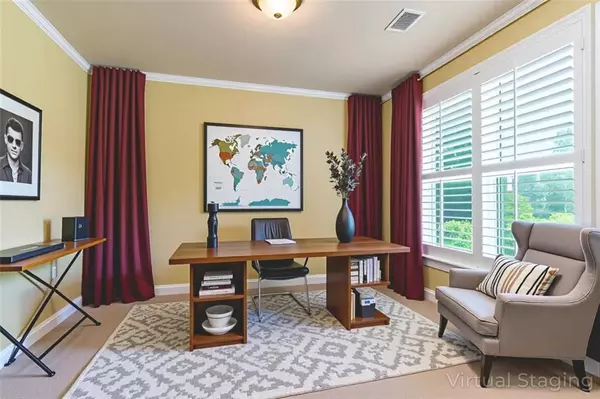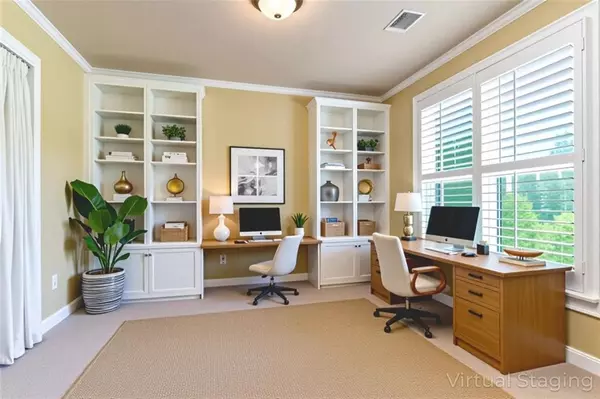5 Beds
4 Baths
2,940 SqFt
5 Beds
4 Baths
2,940 SqFt
Key Details
Property Type Single Family Home
Sub Type Single Family Residence
Listing Status Active
Purchase Type For Sale
Square Footage 2,940 sqft
Price per Sqft $230
Subdivision The Village At Oak Creek
MLS Listing ID 7632088
Style Traditional
Bedrooms 5
Full Baths 4
Construction Status Resale
HOA Fees $795/ann
HOA Y/N Yes
Year Built 2013
Annual Tax Amount $3,737
Tax Year 2024
Lot Size 1.000 Acres
Acres 1.0
Property Sub-Type Single Family Residence
Source First Multiple Listing Service
Property Description
As your guests arrive, they have a concrete walk to a wide covered front porch and impressive oversized front entry. Once inside, you will find a large separate Dining Room off to your left and a room off to your right, which could be a Library, Home Office, Music Room, Formal Living Room or ?? As you travel down the main Entry Hall there is a full bath on your right and a room at the end, which is counted as a bedroom, but could be a Den, Office, Gym, or, of course, a Bedroom. At the end of the Entrance Hall, you arrive at a large Living Room with a wood burning fireplace, a perfect spot for a Big Screen TV, and windows opening to the back yard. As you turn to the left you will find the Breakfast Room right off the Kitchen and right in front of the entrance to the large outdoor Patio. The Kitchen has newer appliances (21 and 24), granite counters, a new sink and dishwasher (24) and a new floor (25). On the corner of the Kitchen is a spacious Pantry and the door to the Garage – so getting food in from the car is a no-steps process. If you continue past the entry to the Garage are back to your Dining Room.
Right off the Breakfast Room and Kitchen is the stairway to the second floor; the stairs open to an open Hallway that connects all the Bedrooms and the upstairs Family Room or Playroom. At the end of the hallway is a spacious Primary Suite with its own sitting area overlooking the backyard. The Primary Bathroom has a large shower, a beautiful soaking tub, dual vanities, and it opens to a room-sized Primary Closet. This suite is a great private retreat – but it is only a few steps away from the rest of the family's sleeping quarters, so you can rest in comfort knowing that you are right there when anyone needs you.
As we leave the Primary Suite, the Laundry Room is immediately on our right. What a perfect placement. Based on the layout of the home, you may never have to carry anything larger than a kitchen towel up and down the stairs! Just beyond the laundry is Bedroom 3, which has its own full Bathroom and a large Walk-in closet. Next down the hall is Bedroom 4, which has a Walk-in closet and is connected to Bedroom 5 by a shared bathroom with dual vanities, and a separate shower. Bedroom 5 opens out back into the hallway right next to the upstairs Family Room. This room is just as spacious as the Living Room below it. The room has lots of potential uses – Entertainment room, Gym, playroom, or as the name implies, just a place for the family to gather.
As we head back downstairs, we can grab a cold beverage from the frig and head out into the spacious backyard. The yard is completely fenced for the safety of family members or family pets, there is plenty of room to socialize on the oversized patio, and lovely flowers to admire along the walkway to the shed in the backyard. The shed could be for toy storage, lawn equipment, a “He Shed,” a “She Shed,” an outdoor gym, or a playroom. Lots of possibilities.
That is a pretty thorough description, but you will need to come take a look for yourself. You won't be disappointed.
Location
State GA
County Pickens
Area The Village At Oak Creek
Lake Name None
Rooms
Bedroom Description Oversized Master,Sitting Room
Other Rooms Shed(s)
Basement None
Main Level Bedrooms 1
Dining Room Separate Dining Room
Kitchen Breakfast Room, Cabinets Stain, Kitchen Island, Pantry Walk-In, Stone Counters, View to Family Room
Interior
Interior Features Coffered Ceiling(s), Crown Molding, Disappearing Attic Stairs, Double Vanity, Entrance Foyer, High Speed Internet, Walk-In Closet(s)
Heating Central, Heat Pump, Natural Gas, Zoned
Cooling Ceiling Fan(s), Central Air, Heat Pump, Zoned
Flooring Carpet, Ceramic Tile, Wood
Fireplaces Number 1
Fireplaces Type Gas Starter, Living Room
Equipment None
Window Features Double Pane Windows,Plantation Shutters
Appliance Dishwasher, Electric Range, Gas Range, Gas Water Heater, Range Hood, Refrigerator, Self Cleaning Oven, Tankless Water Heater
Laundry Electric Dryer Hookup, In Hall, Laundry Room, Upper Level
Exterior
Exterior Feature Private Entrance, Private Yard, Storage
Parking Features Driveway, Garage, Garage Door Opener, Garage Faces Side, Kitchen Level
Garage Spaces 2.0
Fence Back Yard, Chain Link, Wood
Pool None
Community Features Clubhouse, Homeowners Assoc, Pool, Tennis Court(s)
Utilities Available Cable Available, Electricity Available, Natural Gas Available, Phone Available, Underground Utilities, Water Available
Waterfront Description None
View Y/N Yes
View Neighborhood
Roof Type Ridge Vents,Shingle
Street Surface Asphalt
Accessibility Accessible Entrance
Handicap Access Accessible Entrance
Porch Front Porch, Patio
Private Pool false
Building
Lot Description Back Yard, Cleared, Cul-De-Sac, Front Yard, Landscaped, Private
Story Two
Foundation Slab
Sewer Septic Tank
Water Public
Architectural Style Traditional
Level or Stories Two
Structure Type Brick Front,Cement Siding
Construction Status Resale
Schools
Elementary Schools Hill City
Middle Schools Pickens - Other
High Schools Pickens
Others
Senior Community no
Restrictions true
Tax ID 031 089 114

GET MORE INFORMATION
Founder of REALgratitude™ | DRE# SA695240000 | DRE# 02100184







