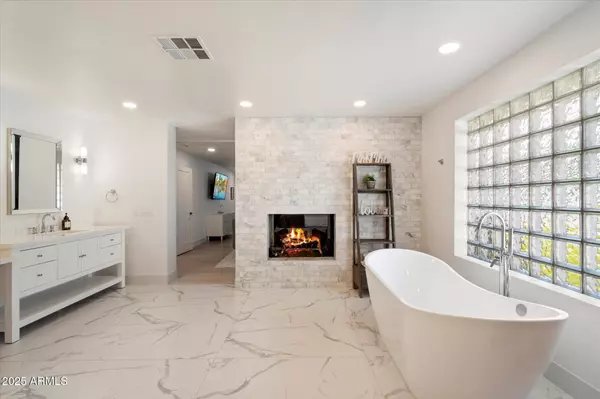4 Beds
3.5 Baths
4,248 SqFt
4 Beds
3.5 Baths
4,248 SqFt
Key Details
Property Type Single Family Home
Sub Type Single Family Residence
Listing Status Active
Purchase Type For Sale
Square Footage 4,248 sqft
Price per Sqft $396
Subdivision Metes And Bounds
MLS Listing ID 6904554
Style Ranch
Bedrooms 4
HOA Y/N No
Year Built 1994
Annual Tax Amount $3,435
Tax Year 2024
Lot Size 1.215 Acres
Acres 1.21
Property Sub-Type Single Family Residence
Source Arizona Regional Multiple Listing Service (ARMLS)
Property Description
Location
State AZ
County Maricopa
Community Metes And Bounds
Direction Heading (W) on Carefree Hwy, Turn (N) on 32nd St. (L) on Cloud Rd on 28th St. (L) on New River Rd, (L) on 27th St & continue to the property on your (R).
Rooms
Other Rooms Great Room
Master Bedroom Split
Den/Bedroom Plus 4
Separate Den/Office N
Interior
Interior Features High Speed Internet, Double Vanity, Eat-in Kitchen, Breakfast Bar, No Interior Steps, Soft Water Loop, Vaulted Ceiling(s), Wet Bar, Kitchen Island, Pantry, 2 Master Baths, Full Bth Master Bdrm, Separate Shwr & Tub
Heating Electric, Propane
Cooling Central Air, Ceiling Fan(s), Mini Split
Flooring Wood
Fireplaces Type Fire Pit, 3+ Fireplace, Two Way Fireplace, Family Room, Living Room, Master Bedroom, Gas
Fireplace Yes
Window Features Skylight(s),Dual Pane,Tinted Windows
Appliance Electric Cooktop
SPA None
Exterior
Exterior Feature Other, Private Yard, Storage, Built-in Barbecue
Parking Features RV Access/Parking, RV Gate, Garage Door Opener, Direct Access, Circular Driveway, Attch'd Gar Cabinets
Garage Spaces 2.0
Garage Description 2.0
Fence Block
Pool Fenced
Utilities Available Propane
View Mountain(s)
Roof Type Composition,Tile
Porch Covered Patio(s), Patio
Private Pool Yes
Building
Lot Description Gravel/Stone Front, Gravel/Stone Back, Synthetic Grass Back
Story 1
Builder Name Custom
Sewer Septic in & Cnctd
Water City Water
Architectural Style Ranch
Structure Type Other,Private Yard,Storage,Built-in Barbecue
New Construction No
Schools
Elementary Schools Desert Mountain School
Middle Schools Desert Mountain School
High Schools Boulder Creek High School
School District Deer Valley Unified District
Others
HOA Fee Include No Fees
Senior Community No
Tax ID 211-67-057-A
Ownership Fee Simple
Acceptable Financing Cash, Conventional, 1031 Exchange
Horse Property Y
Listing Terms Cash, Conventional, 1031 Exchange

Copyright 2025 Arizona Regional Multiple Listing Service, Inc. All rights reserved.
GET MORE INFORMATION
Founder of REALgratitude™ | DRE# SA695240000 | DRE# 02100184







