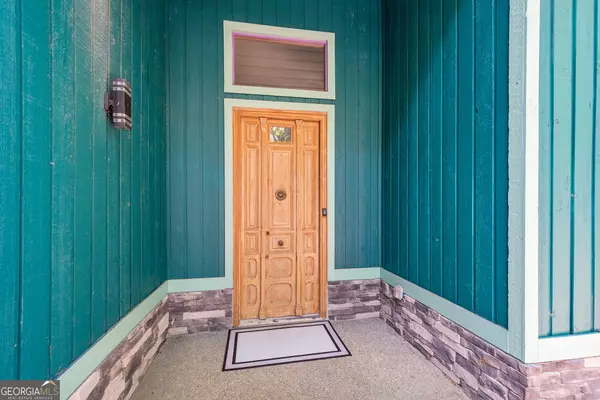4 Beds
3 Baths
2,571 SqFt
4 Beds
3 Baths
2,571 SqFt
Key Details
Property Type Single Family Home
Sub Type Single Family Residence
Listing Status Active Under Contract
Purchase Type For Sale
Square Footage 2,571 sqft
Price per Sqft $243
Subdivision Overlook
MLS Listing ID 10574028
Style Contemporary
Bedrooms 4
Full Baths 3
HOA Y/N No
Year Built 1976
Annual Tax Amount $7,335
Tax Year 2024
Lot Size 0.710 Acres
Acres 0.71
Lot Dimensions 30927.6
Property Sub-Type Single Family Residence
Source Georgia MLS 2
Property Description
Location
State GA
County Fayette
Rooms
Other Rooms Garage(s), Shed(s)
Basement None
Dining Room Dining Rm/Living Rm Combo
Interior
Interior Features Bookcases, Vaulted Ceiling(s), Entrance Foyer, Walk-In Closet(s), In-Law Floorplan, Master On Main Level, Roommate Plan, Split Bedroom Plan
Heating Natural Gas, Central
Cooling Electric, Central Air, Zoned, Dual
Flooring Hardwood, Laminate, Tile
Fireplaces Number 1
Fireplaces Type Family Room
Fireplace Yes
Appliance Cooktop, Dishwasher, Dryer, Microwave, Refrigerator, Stainless Steel Appliance(s), Washer
Laundry Upper Level
Exterior
Parking Features Guest, Garage, Storage, Detached, Kitchen Level
Garage Spaces 2.0
Fence Fenced
Community Features Park, Playground, Street Lights
Utilities Available Underground Utilities, Sewer Connected
Waterfront Description Pond
View Y/N No
Roof Type Composition
Total Parking Spaces 2
Garage Yes
Private Pool No
Building
Lot Description Private
Faces gps
Foundation Slab
Sewer Public Sewer
Water Public
Structure Type Wood Siding
New Construction No
Schools
Elementary Schools Huddleston
Middle Schools Booth
High Schools Mcintosh
Others
HOA Fee Include None
Tax ID 071715004
Acceptable Financing Cash, Conventional
Listing Terms Cash, Conventional
Special Listing Condition Resale

GET MORE INFORMATION
Founder of REALgratitude™ | DRE# SA695240000 | DRE# 02100184







