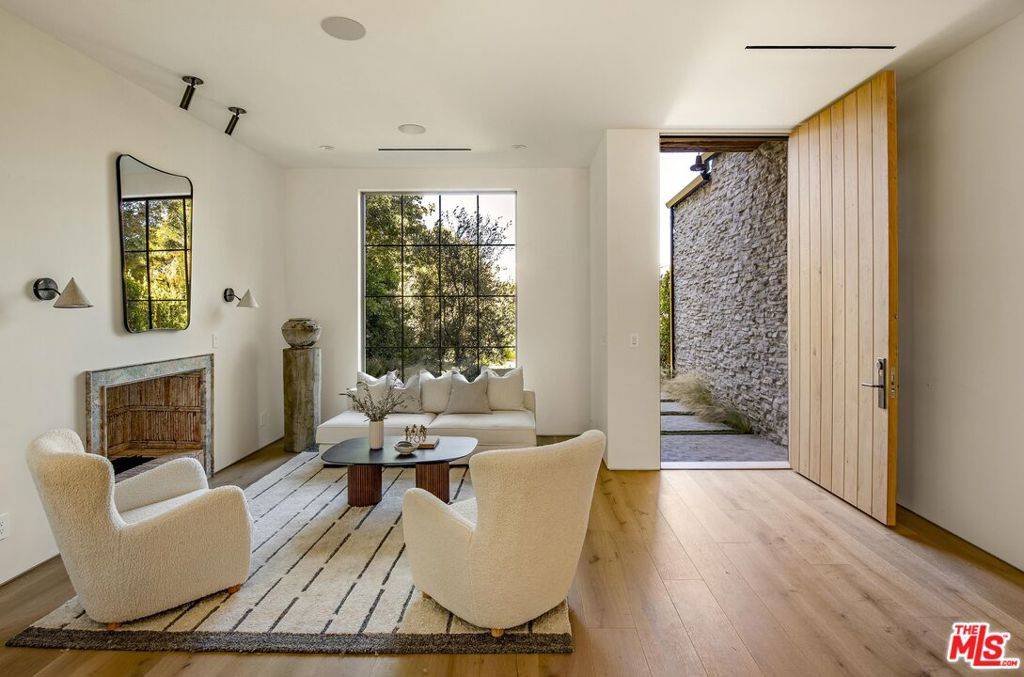Introducing a picture-perfect new construction nestled in the highly sought-after Footbridge Square enclave of Studio City. This exquisite two-story residence boasts 5 bedrooms and 5.5 bathrooms and includes a fully permitted detached Accessory Dwelling Unit (ADU), seamlessly blending refined design with effortless California living. Bathed in natural light and thoughtfully crafted for open-concept living, the home offers graceful transitions between indoor and outdoor spaces. Upon entry, warm hardwood floors and a serene palette set a sophisticated tone. A welcoming living area features a sleek modern fireplace, while a powder room off the entry stuns with lime washed walls and a vintage-sourced sink. The breathtaking kitchen is a true showpiece, outfitted with Miele appliances, marble countertops with an integrated marble sink, custom oak cabinetry, and a richly appointed butler's pantry that flows into the dining area for effortless entertaining. The family room, adorned with custom oak built-ins, opens directly to the kitchen, creating a cohesive and inviting space ideal for gatherings. A guest suite or office, complete with generous storage, is tucked away on the main level for added versatility. Upstairs, three additional bedrooms include the remarkable primary suite, a true retreat featuring a custom-designed white oak walk-in closet, a marble fireplace, and a tranquil balcony overlooking the backyard. The spa-inspired primary bath showcases an expansive dual vanity, smart toilet, walk-in shower, and a soaking tub set against peaceful treetop views. Each bedroom includes an en suite bath, each uniquely designed with curated marble, oak millwork, and designer lighting. The upstairs laundry room is both functional and beautiful, with limestone floors, a vintage vessel sink, and a custom drying rack. Outdoors, a private sanctuary awaits with a sparkling pool and spa, a reclaimed oak pergola, and a built-in barbecue, perfect for al fresco dining. The fully integrated ADU (4211 Vantage Ave) offers its own elegance, featuring stained oak cabinetry, Caesarstone countertops with a concealed cooktop, Fisher & Paykel appliances, and a luxurious Cle-tiled bath with a vintage sink and spa shower. Additional amenities include a Control4 smart home system, built-in speakers throughout and security cameras. Located just moments from the Sportsmen's Lodge, Studio City Farmers Market, and Ventura Boulevard's premier shopping and dining, this extraordinary home strikes the perfect balance between modern sophistication and timeless charm.








